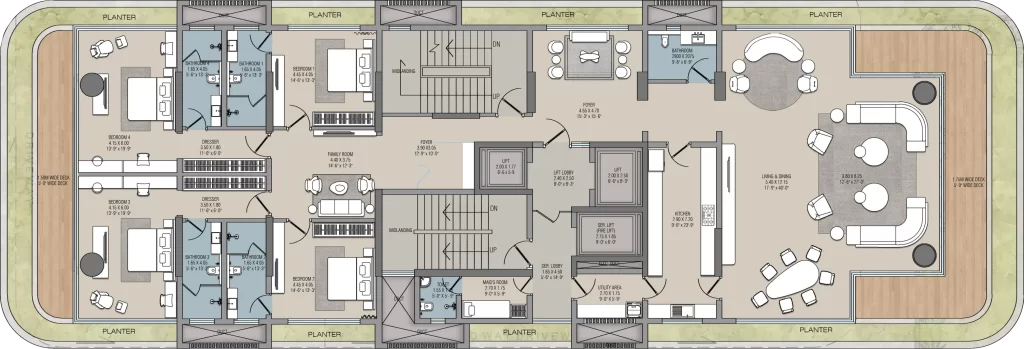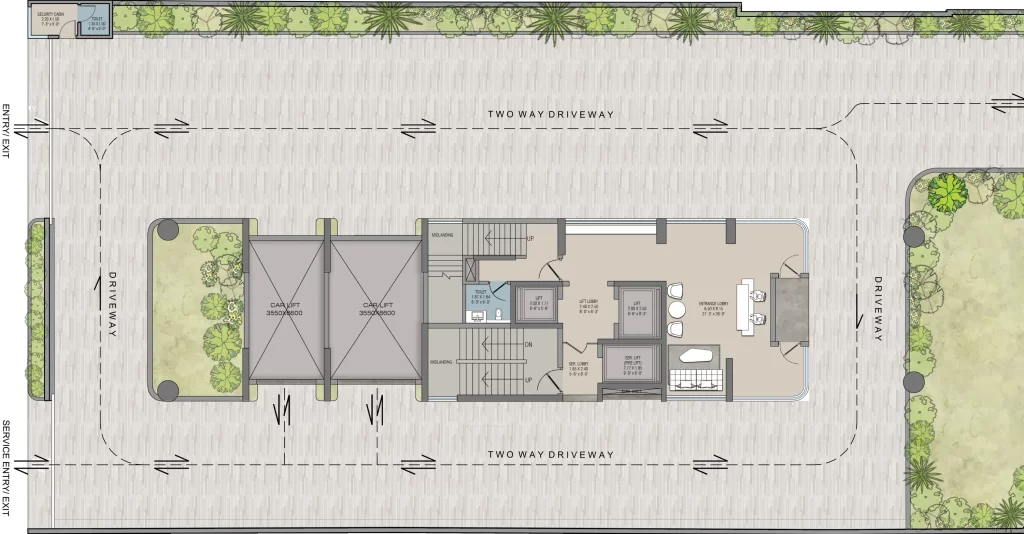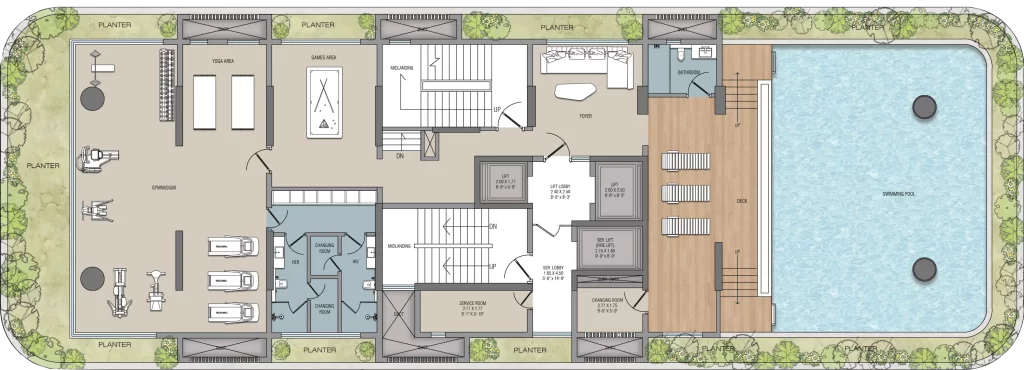One Sky Villa.
Extraordinary Life

From Trust to Transformation The Sai Aarnav Journey
Sai Aarnav Realty is the real estate arm of the esteemed Sai Point Group — a name synonymous with trust and excellence across the automotive, finance, and insurance sectors. With decades of industry expertise and a forward-thinking vision, the group now ventures into premium real estate with a bold and refined approach.
Luxury That Touches the Sky, Rooted in the Heart of Nagpur
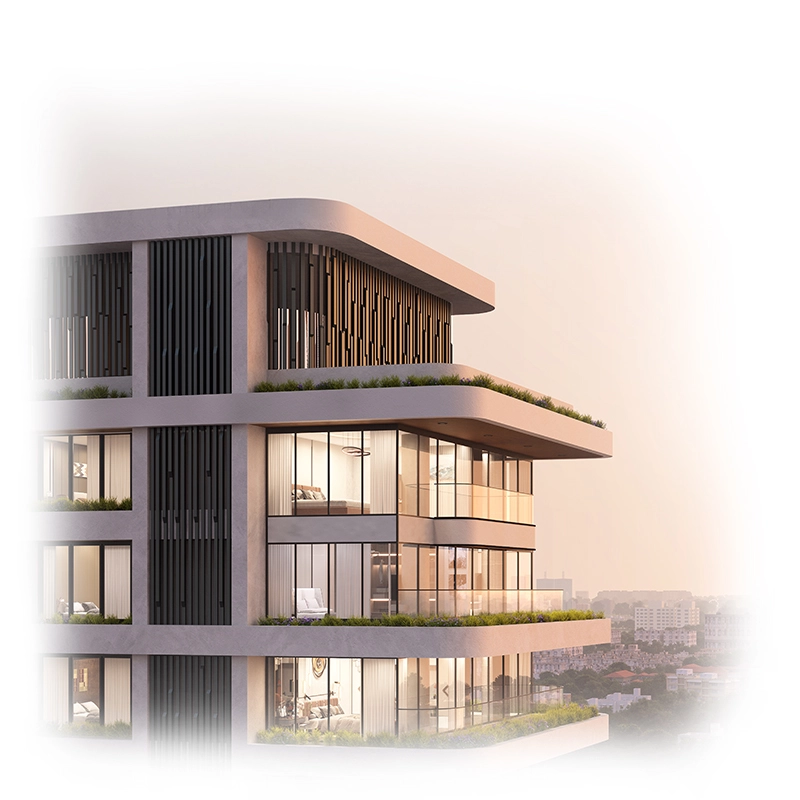
A Floor that is Entirely Yours
With no shared walls and complete control over your floor, this is privacy redefined — the kind only a few will ever experience.
Live in a home that doesn’t just feel like royalty — it reserves the throne for you.
Signature Features of Asteria
Panoramic Views from Every Room
Wake up to sweeping cityscapes and skyline sunsets.
Premium Residences, One Per Floor
Enjoy the privacy of an entire floor to yourself — no neighbours, no noise.
2-Level Basement with Ample Parking
Designed with convenience in mind — secure, spacious, and easily accessible
18 Floors of Pure Luxury
Asteria rises as an 18-storey beacon of elegance, designed for those who live above the ordinary.
Grand Ultra-High Lobby
Make an unforgettable impression with a majestic entrance designed to awe and welcome.
Children's Play Area
Let the little ones explore freely in a safe, joyful environment
18 Floors of Pure Luxury
Asteria rises as an 18-storey beacon of elegance, designed for those who live above the ordinary.
Premium Residences, One Per Floor
Enjoy the privacy of an entire floor to yourself — no neighbours, no noise.
Grand Ultra-High Lobby
Enjoy the privacy of an entire floor to yourself — no neighbours, no noise.
2-Level Basement with Ample Parking
Designed with convenience in mind — secure, spacious, and easily accessible
Children's Play Area
Let the little ones explore freely in a safe, joyful environment
Panoramic Views from Every Room
Wake up to sweeping cityscapes and skyline sunsets.
Building
Amenities
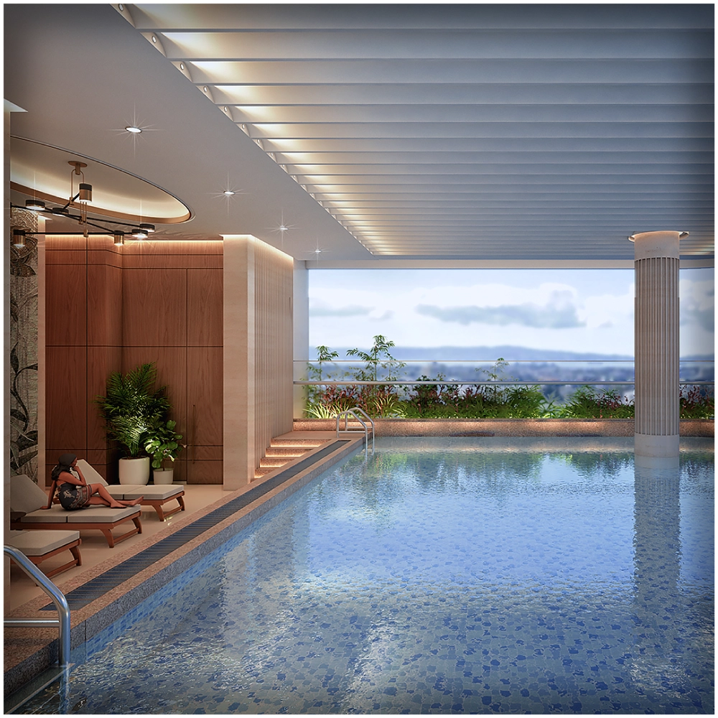
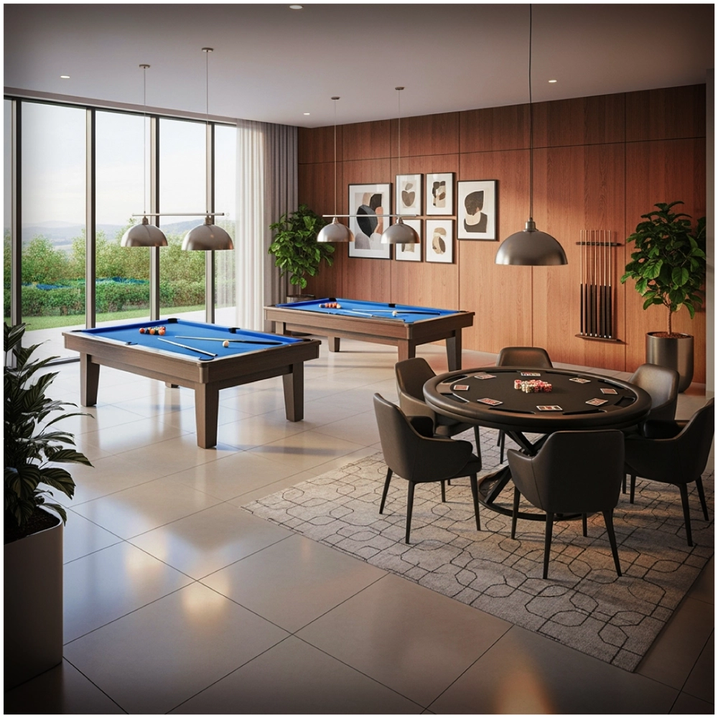
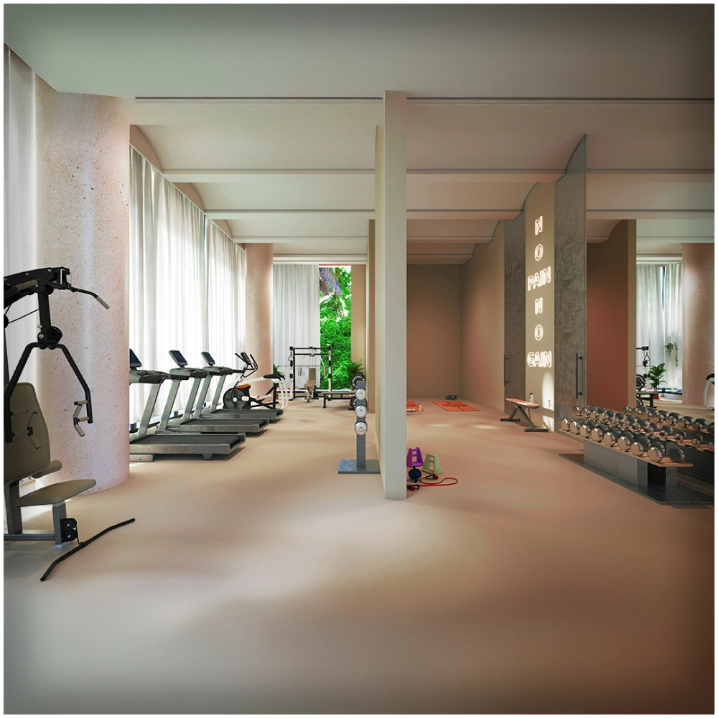
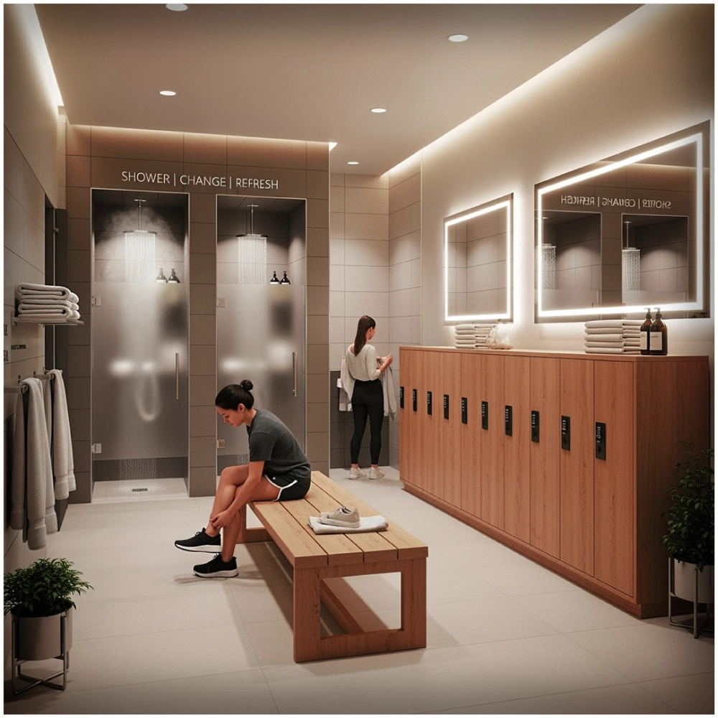
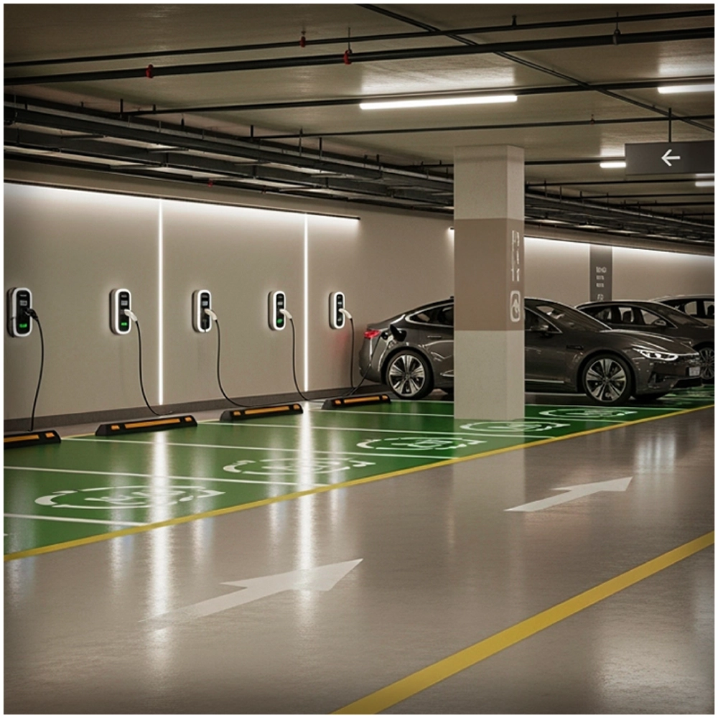
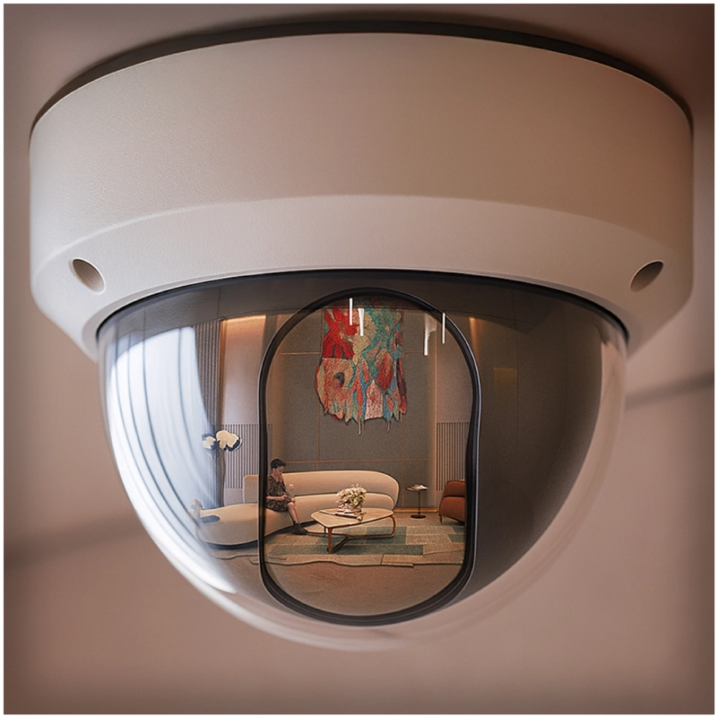
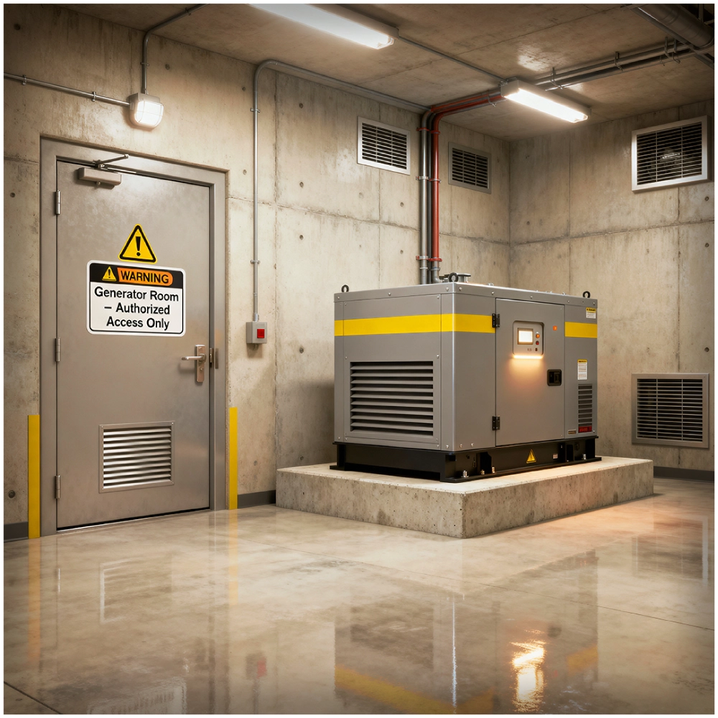
Indoor Swimming Pool
Take a refreshing dip in a beautifully designed indoor pool that brings luxury and leisure together
Indoor Gaming Lounge
Unwind, play, and connect in a stylish lounge curated for leisure and entertainment
Fully Equipped Fitness Centre
Stay on top of your health goals with state-of-the-art gym equipment and a serene workout space.
Dedicated Shower & Changing Rooms
Enjoy post-workout comfort with clean, private, and thoughtfully designed facilities.
Provision for EV Charging
Future-ready with dedicated electric vehicle charging points within the premises.
CCTV Surveillance on all Floors
Round-the-clock security with strategically placed surveillance for complete peace of mind
DG Power Back-up for Common Areas
Uninterrupted comfort with reliable power backup supporting all essential common services
For Those Who’ve Always Dreamed Bigger
Asteria is built for dreamers, achievers, and believers —the home your heart has always known.
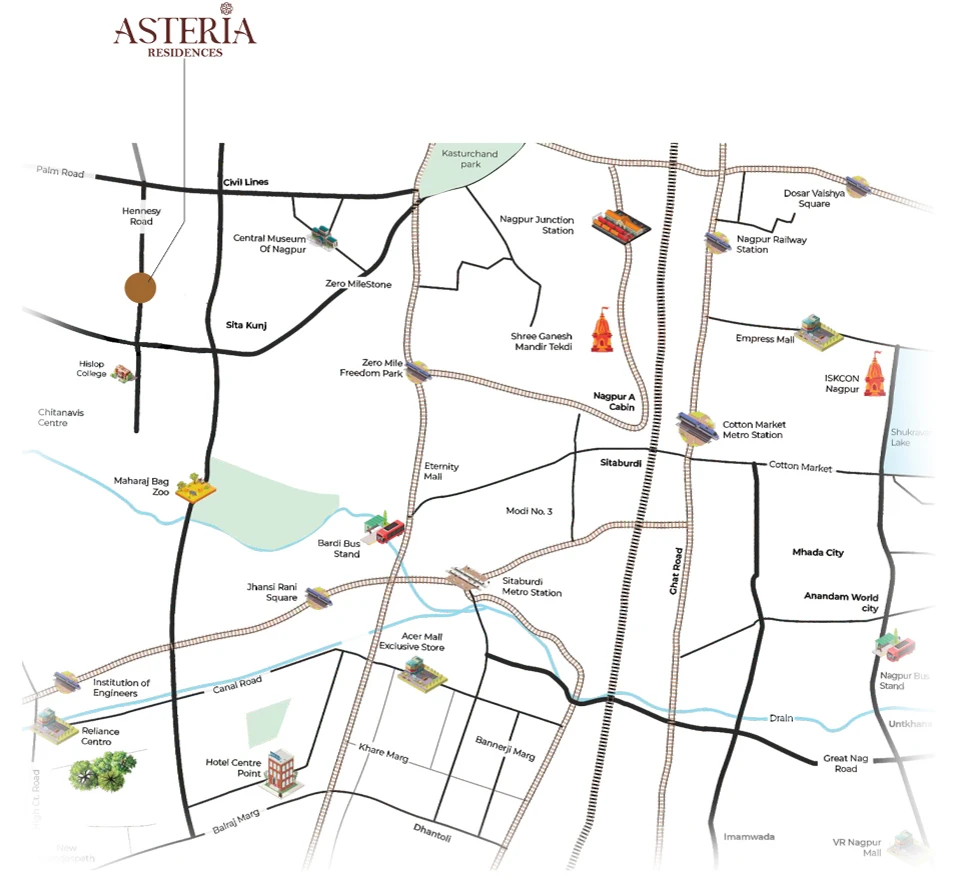
Floor Layout
BEAUTIFUL SPACES IN THE BEST - BEAUTIFUL SPACES IN THE BEST - BEAUTIFUL SPACES IN THE BEST - BEAUTIFUL SPACES IN THE BEST - BEAUTIFUL SPACES IN THE BEST
LUXURY FAMILY RESIDENCES - LUXURY FAMILY RESIDENCES - LUXURY FAMILY RESIDENCES - LUXURY FAMILY RESIDENCES - LUXURY FAMILY RESIDENCES - LUXURY FAMILY RESIDENCES
Loan Calculator
Loan Amount
₹500,000
₹50,000,000
Set the loan amount you wish to borrow for your real estate purchase.
Interest Rate
5%
15%
Annual interest rate for the loan.
Loan Term
5 years
30 years
Duration of the loan in years.
Monthly EMI
₹77,530
This is the estimated monthly payment you'll need to make.
Total Payment
₹18,607,174
Total amount to be paid over the duration of the loan.
Total Interest
₹8,607,174
Total interest paid over the term of the loan.
Total Years
20.00
Interested in our properties?
Speak with our experts to get personalized advice and assistance.
Get in Touch







